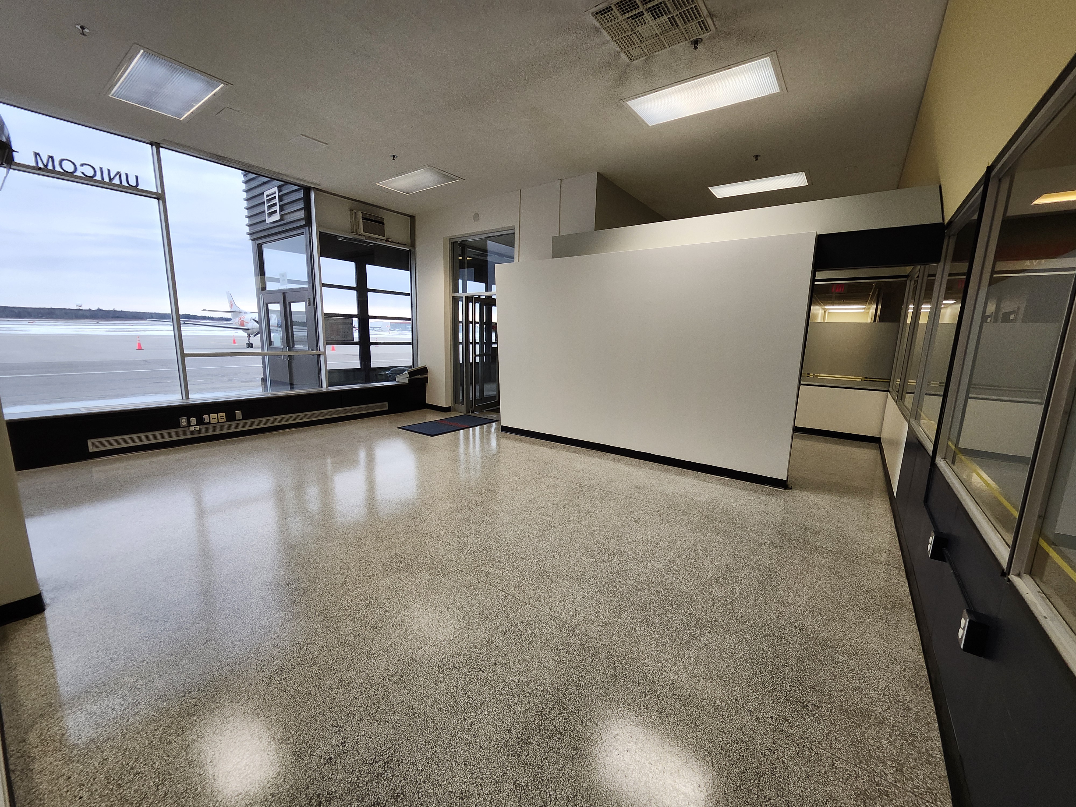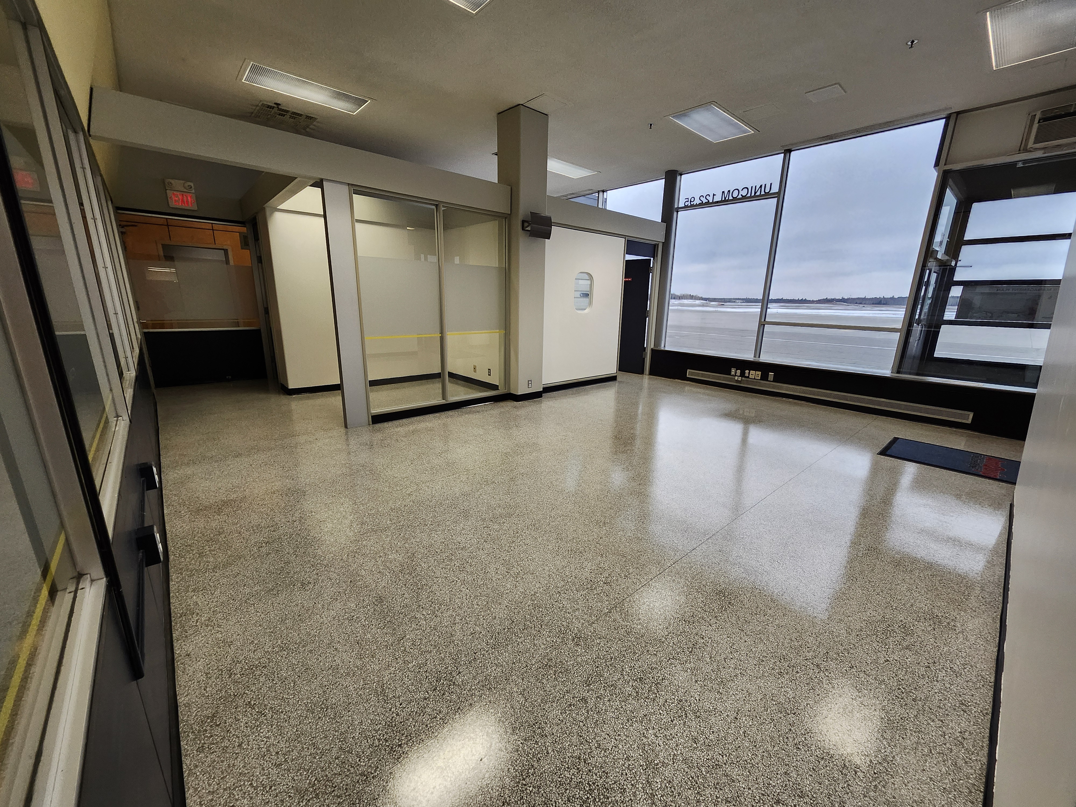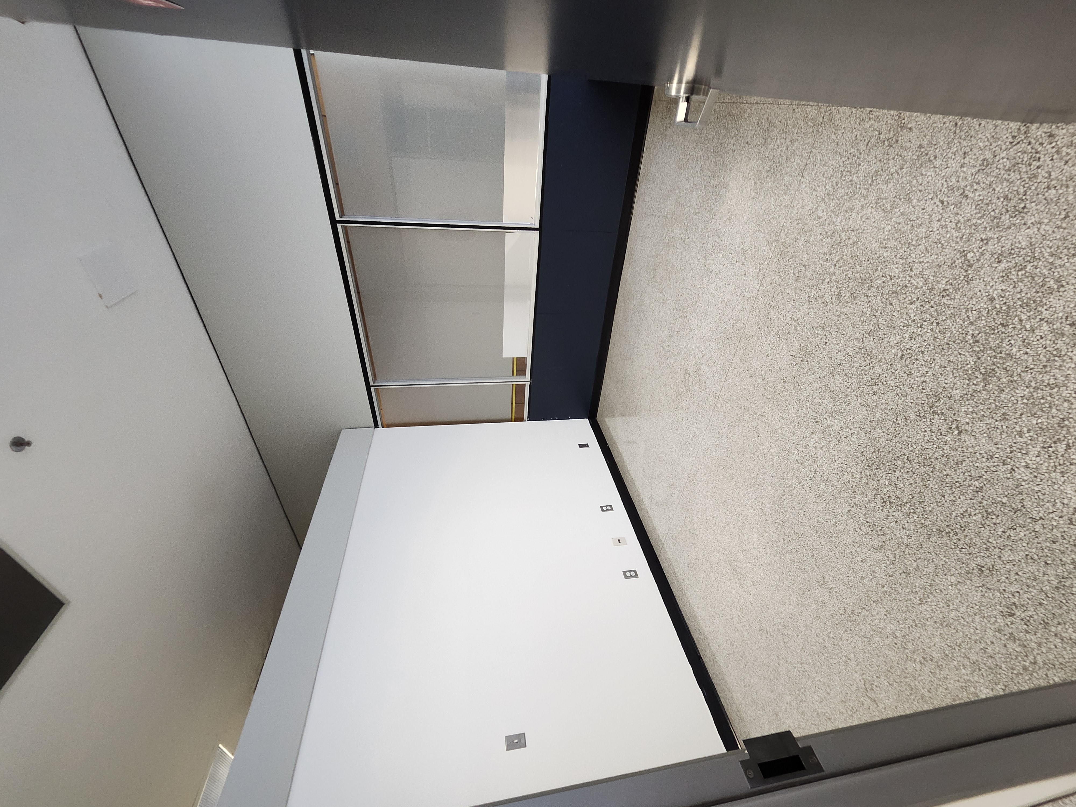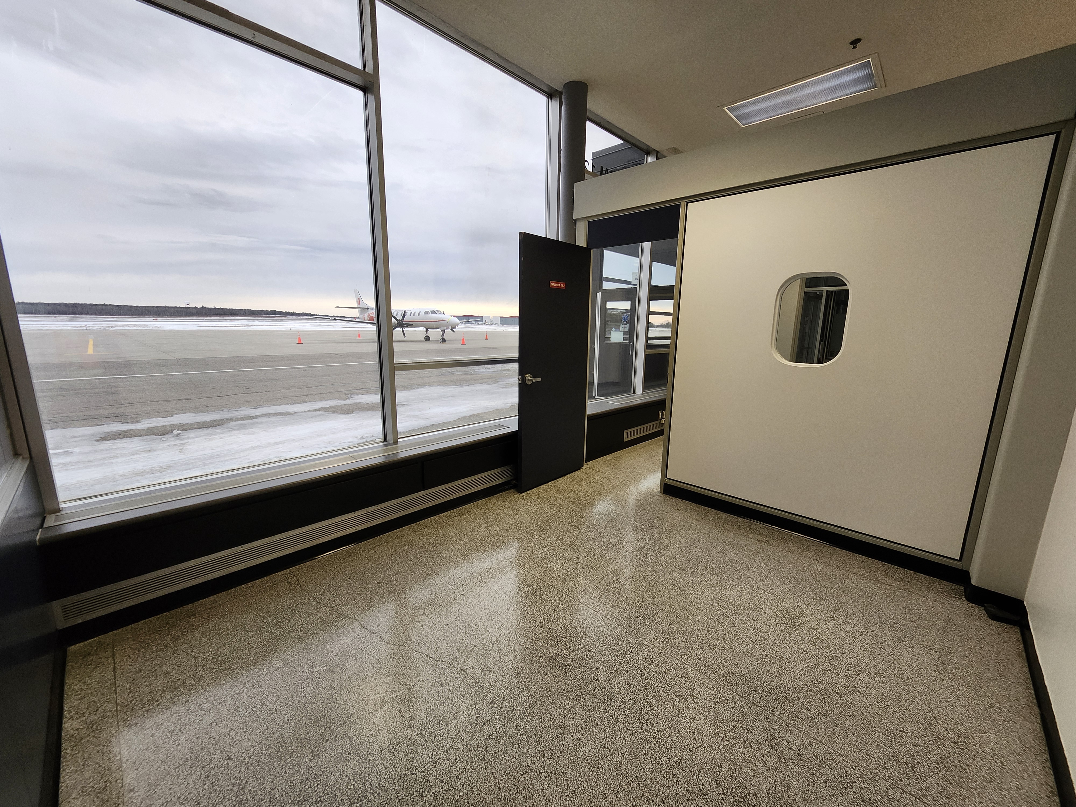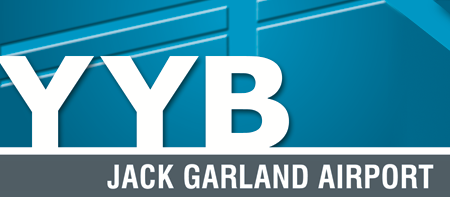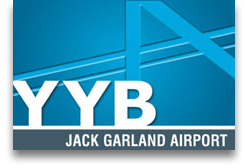Commercial Office Lease
Interested in starting or relocating your business using office space at the North Bay Jack Garland Airport?
We have worked with many companies from various sectors of aviation in order to meet their unique needs for office space, secure area leases, etc. to provide them a complete solution.
Don't hesitate to contact us today to both learn more about existing opportunities and to see how we can meet your needs.
Mr. Bryan Avery, C.M.
Airport Manager, North Bay Jack Garland Airport Corporation
1-705-474-3026 x 5304
Current Available Office Space
Currently there are several vacant offices located in the Administration Building of the North Bay Jack Garland Airport.
1. Main Level Large Office Space - Open Space with High Ceilings and Separate Building Entrance
Located on the main floor this large open office has a separate building entrance, as well as an entrance to the facilities main concourse. The entrance way and new LED lighting in the vaulted ceiling provide excellent lighting at all times of the day. Freshly painted and tiled flooring provide a move in ready area for any business. Washroom facilities available on the lower level, however they're nearby.



2. Upper Level Office Space - Two Separate Offices with Shared Waiting Room / Foyer
Located on the upper, third, level this office provides two completely separate office spaces and a shared waiting room that can very easily accommodate a third office workstation with spare room. One separate office has three windows that look out over the airport and provide excellent natural light. The offices are freshly painted with new tile flooring and ceiling tiles installed. Entrance to the office is from the main common entrance and through a shared tiled hallway, which has a certified individual accessibility lift maintained by the North Bay Jack Garland Airport Corporation. Washrooms are nearby, as well as a boardroom (which could be rented separately on an as needed and as available basis with the airport).




3. Lower Level, Airside Apron Facing Office Space - Main Room, Separate Office, Lounge Area, Small Open Office, Foyer to the Apron with Coat Closet and Storage Closet
Located on the lower level, with airside, Apron access, this large space provides a very unique view of the active apron. Previously used as a pilot lounge/fuel sales it offers several rooms, storage areas and a main office. Two rooms, the main space and the separate office both face the apron with full floor to ceiling windows. You can enter the main space from the Administration Building hallway or from Apron 2 directly after leaving an aircraft. Washrooms are a few feet from the hallway entrance.
